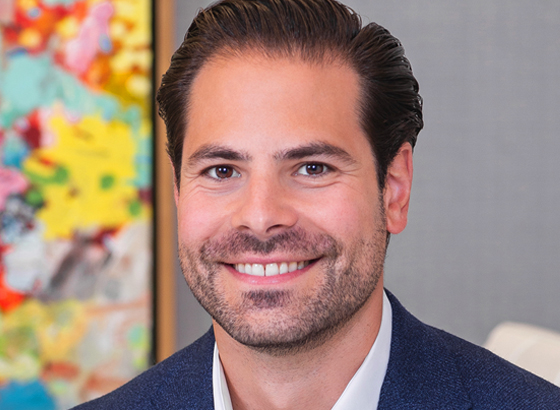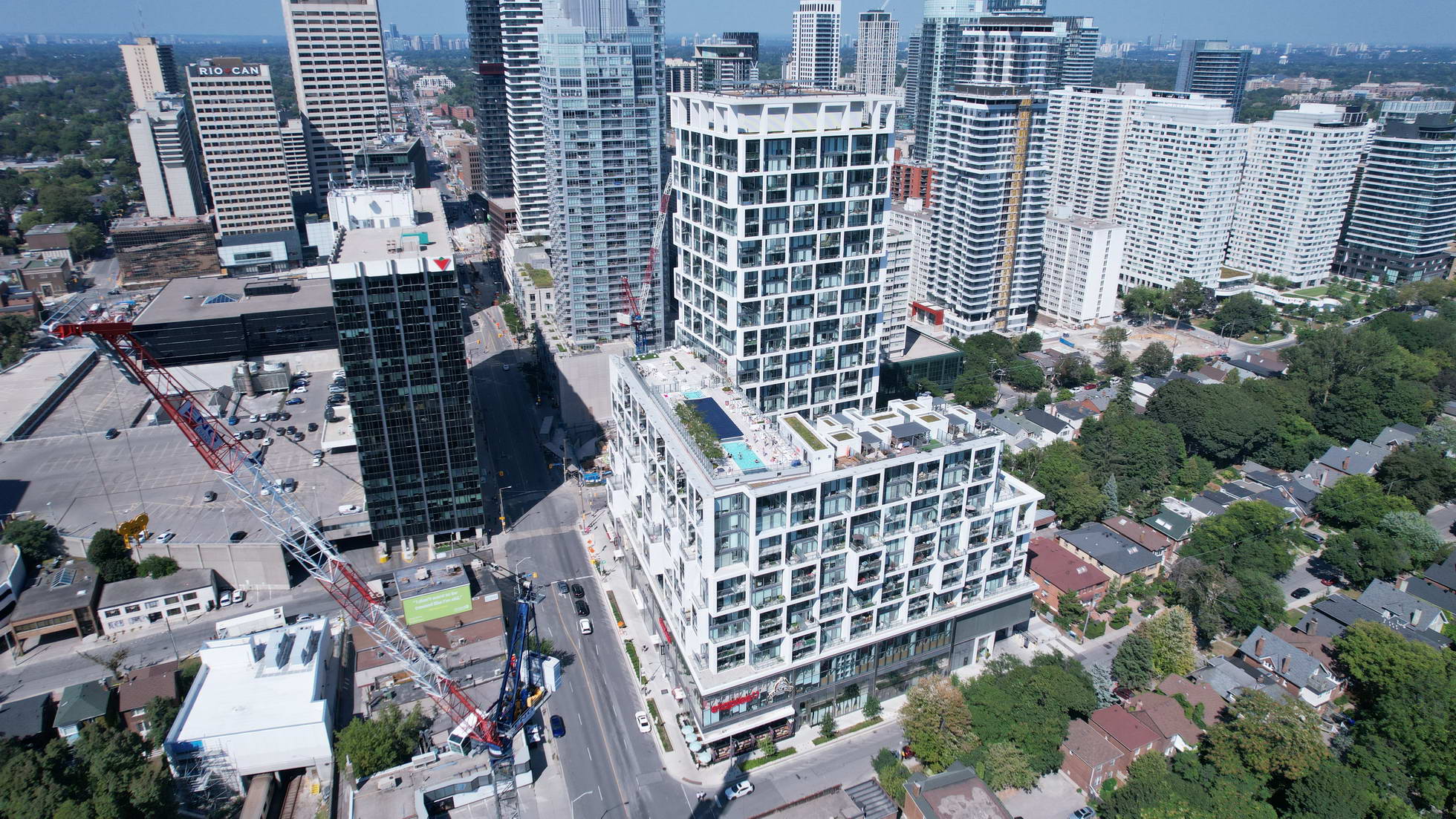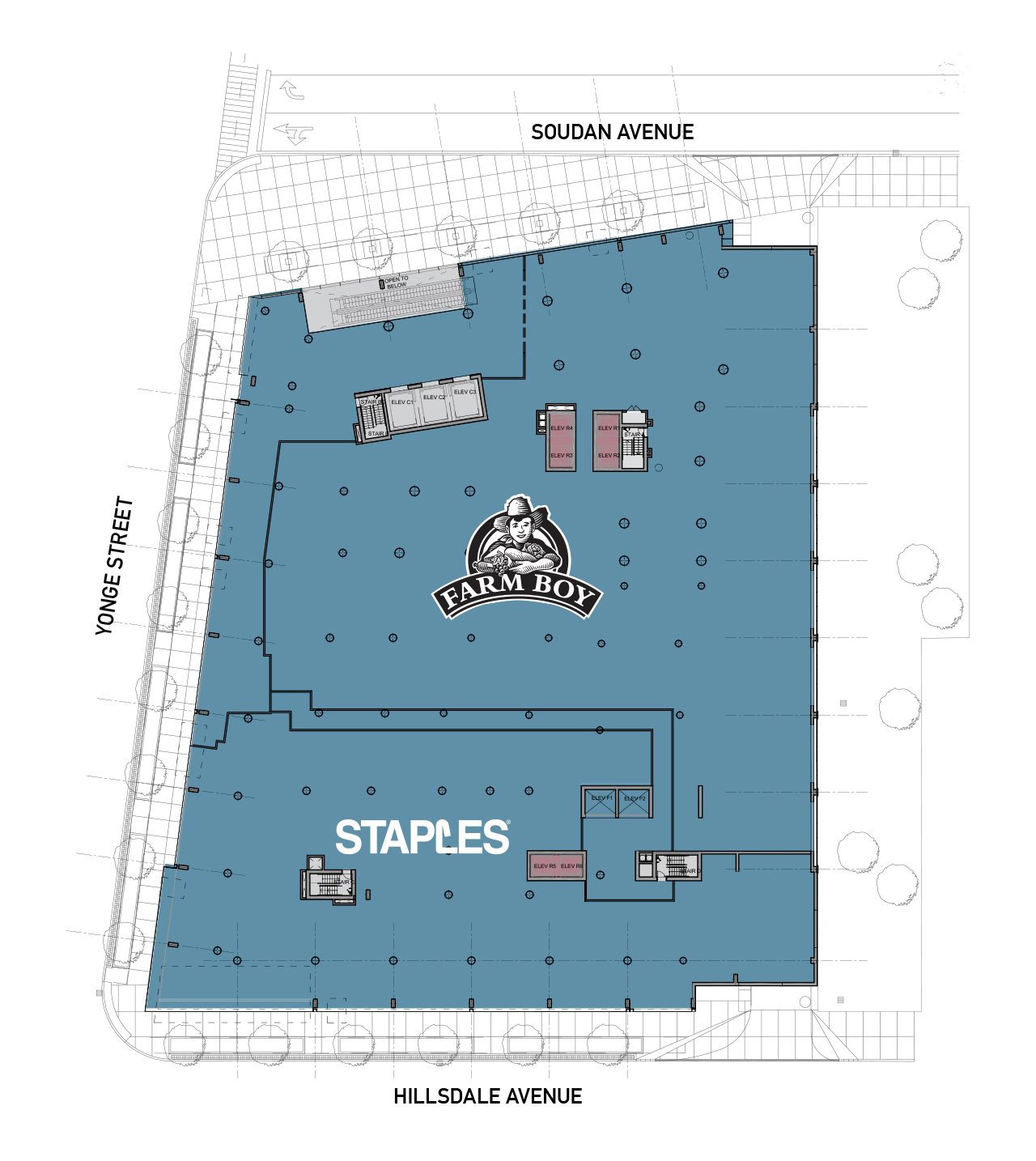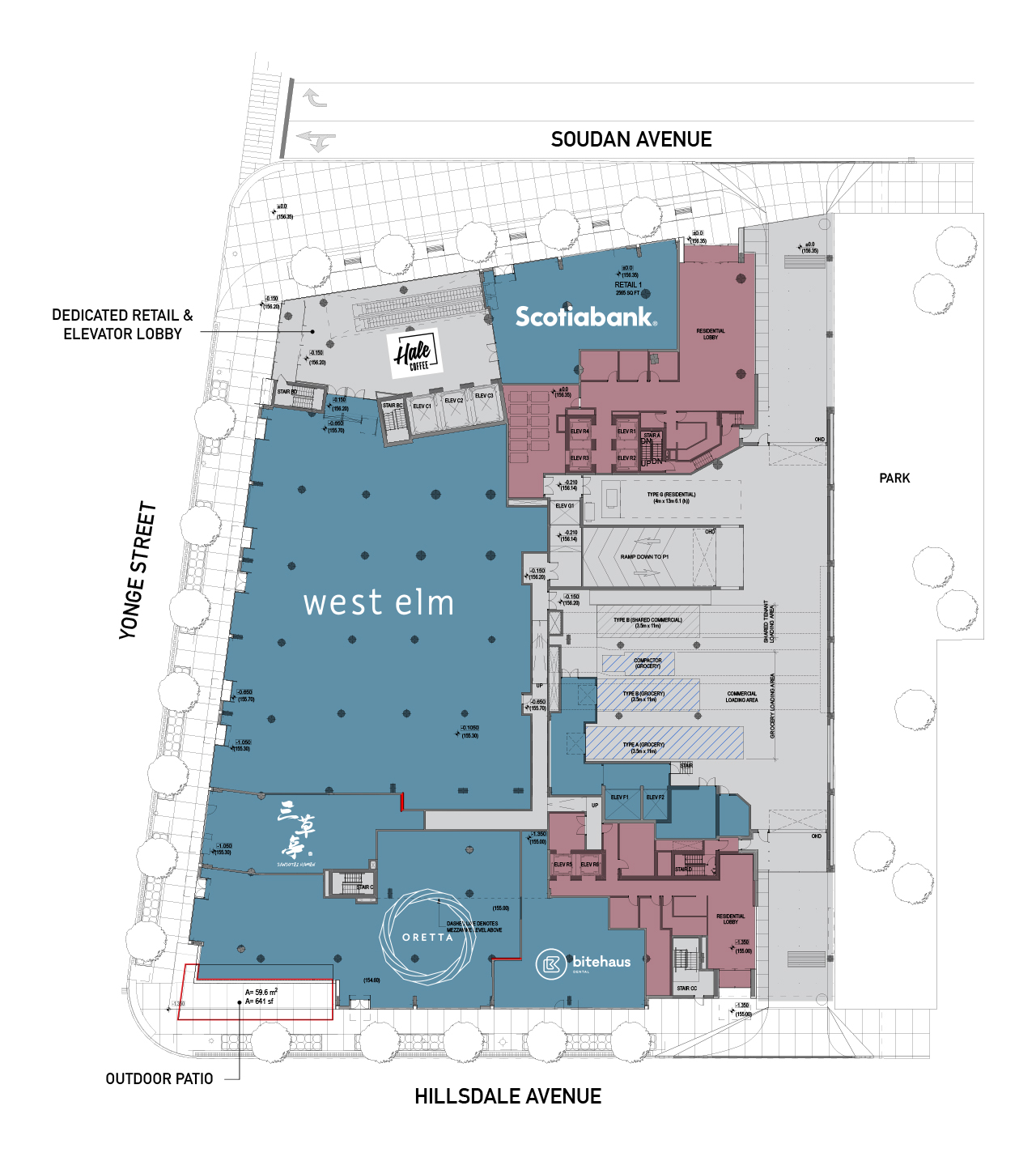Experience Premium, Urban Living: 2131 Yonge Street, a Premier Mixed-Use Development in Midtown Toronto
About this property
Completed in early 2020, 2131 Yonge Street is a 28-storey premium, mixed-use development located in Midtown Toronto, an area that is transforming into the pre-eminent live-work neighbourhood in the city. Midtown is set to become one of the most well-connected neighbourhoods in Canada with access to Eglinton Station, a stop along the Yonge-University Subway Line, and future stop along the 19km east to west Eglinton Crosstown LRT Line.
2131 Yonge Street boasts a first-class real estate mix with over 82,200 SF of retail, 624 residential units, and 156 underground parking stalls. With a two-storey glass façade fronting Yonge Street, the retail consists of national tenants including Farm Boy, Scotiabank, West Elm, and downtown Toronto restaurant mainstay Oretta which has made 2131 Yonge home to its second location. Sansotei Ramen has recently opened, adding another destination use to an impressive roster of retail tenants.
The Yonge-Eglinton intersection sees almost 129,000 pedestrians per day owing to the 4.8M SF of office inventory, significant luxury mixed-use and commercial projects such as Canada Square and RioCan Centre, and some of Toronto’s best restaurants and cafes including Zezafoun, Tabule, Little Sister, and Cibo Wine Bar.





